Technical design; not just a bolt-on
/Tony, Technical Lead at SRA, shares his thoughts on why technical design shouldn’t just be “bolted-on” to the latter stages of a project
Read MoreTony, Technical Lead at SRA, shares his thoughts on why technical design shouldn’t just be “bolted-on” to the latter stages of a project
Read More
We are delighted that our building for AB Dynamics has been highly commended for the 2021 Construction Excellence South West Sustainability Award.
The building is home to the design, manufacture and demonstration of professional driving simulators used by motor teams all over the world to safely test new systems and train drivers off the track.
AB Dynamics’ brief was clear from the outset. They were seeking a high-quality working environment that was low in operational energy use. In this blog post we reflect on how we achieved a building with 50% less regulated carbon emissions than the current requirements in Part L2A 2013.

The shape of the building is designed to take advantage of the climate, using the natural movement of heat and light to keep internal conditions comfortable.
The building’s orientation was chosen to both maximise the use of the site for our client’s needs and allow optimum use of the sun

Careful study of each elevation and the angles of the sun in each season enabled us to make sure that the winter sun, which is low in the sky, can shine into the building providing useful solar gains. Horizontal shading fins were introduced to shield the building from the summer sun, which is higher in the sky, protecting the building from overheating and reducing the amount of energy required to cool it down.
Different types of glass were also introduced to the windows, depending on orientation, to intelligently limit solar gains but maximise natural daylight.
By providing a sawtooth profile roof, we achieved both a south facing roof space ideal for photovoltaics and vertical north facing windows.
The north facing windows provide consistent natural light, which is ideal for the high-quality office-studio environment our client required.

In addition to the need for a building that is low energy in use, we also designed for longevity and robustness, both in system design and product specification. We integrated high efficiency systems to the building’s heating, cooling and ventilation strategies.
The client’s business requires a large manufacturing space which means the building needs a deep floor plan. Consequently a mechanical ventilation system is required to provide fresh air to the middle of the building.
The building also benefits from a highly efficient heat recovery system that collects the heat from air on its way out of the building and recycles it, reducing the heating demand and ensuring that heat generated to warm the building isn’t lost through extracted air.
Through thermal modelling of the building, the stair cores were identified as the hottest spaces. To avoid using energy to cool these transitional spaces we designed a natural ventilation system of roof stacks, drawing air through the building and ensuring that in the summer heat can escape and prevent internal thermal discomfort.
In addition we designed the envelope of the building to perform over and above the requirements set out in AD Part L2A, increasing the airtightness performance and the insulation to minimise heat loss through the building fabric.

After first reducing the energy demands of the building through the passive design and energy efficient measures, we then incorporated photovoltaic cells on the south facing sloping areas of the roof, maximising their efficiency and energy generation on the site
The PV array provides enough energy to run all the in-use building systems. In our as-built energy review, we measured the building performance and achieved:
The highest EPC Rating of A .
A reduction of 50% less than the Part L2A 2013 target regulated carbon emissions in the final as-built assessment.
The final as-built regulated carbon emissions were calculated as being 10.1 kgCO2/m2, which is 4% less than the as designed regulated carbon emissions of 10.5 kgCO2/m2.
The building envelope achieved an airtightness test result of 3.9m³/h/m² @ 50pa.

The building is located at the top of a hill and benefits from fantastic views across the Wiltshire countryside. It has a strong physical and visual connection to outside spaces and multiple opportunities to enjoy these views throughout the building, with feature glazing at first floor orientated towards the landscape and surrounding vistas, and away from the neighbouring properties. The spaces surrounding the building express the identity of the company and ensure that the whole development feels cohesive in its placemaking.
The building promotes social interaction by providing internal and external spaces for people to gather away from their desks.
The client also promotes sustainable travel for all staff. The site is located very close to the local bus route, is within walking distance to the train station and electric vehicle charging provision is provided on site. Inside the building we have provided high quality and accessible facilities for staff and visitors who have walked, run or cycled to work.
With strong design team collaboration from the outset, and a clear ambition and set of aspirations from the client, we were able to incorporate many energy saving principles into the design. This approach goes to the heart of how we work, working alongside AB Dynamics to deliver a building that enables their continued growth and one which we are proud to put our name to. We are now reviewing our successes and reflecting on how we can do even better next time.
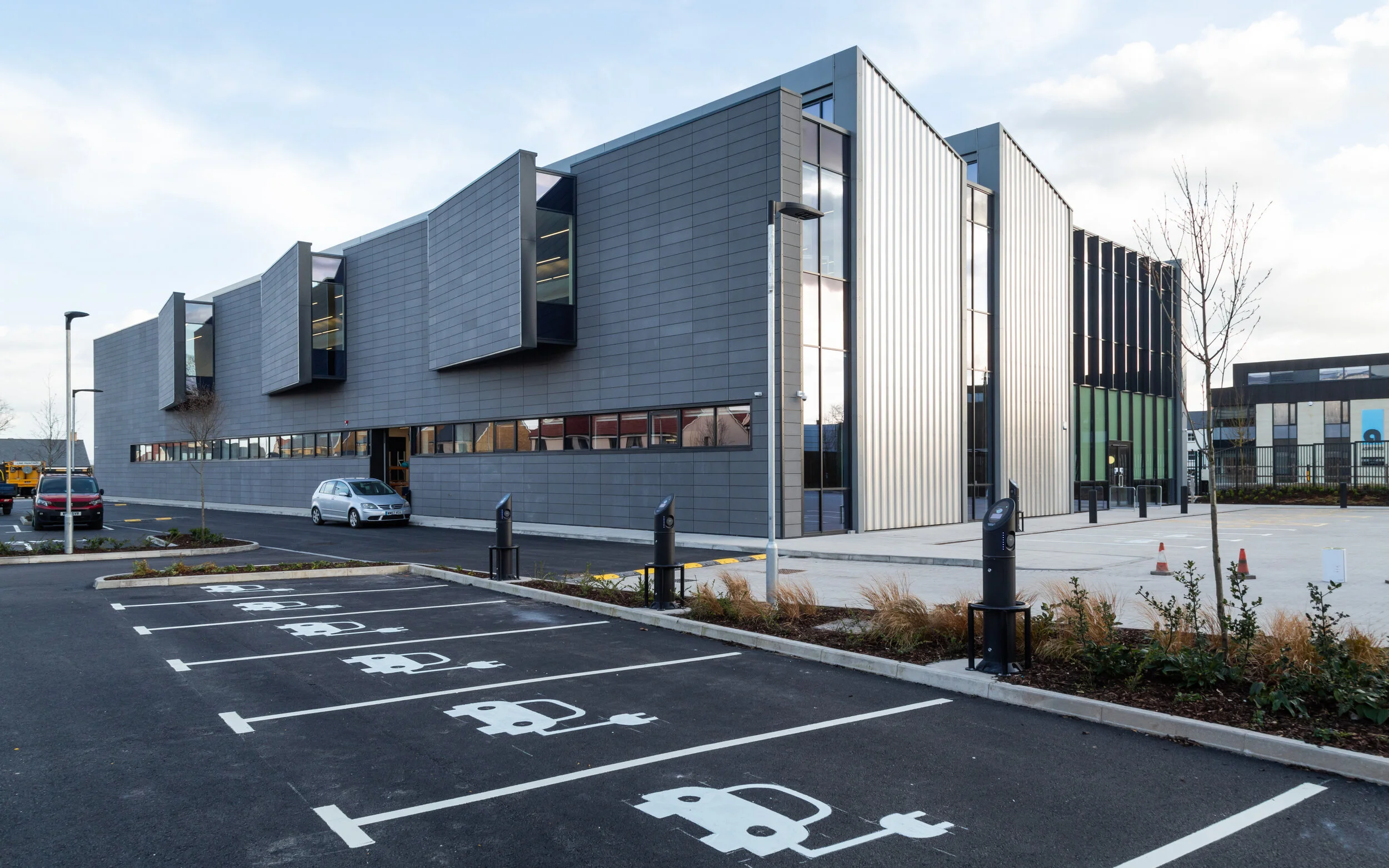

It’s been an interesting 18 months, everyone’s lockdown experiences have been different and at times it’s been challenging, but with an end to lockdown looming we have been asking ourselves what should the future look like for our staff, our office and our business?
Where do we start? Who should be involved? And how do we make sure we achieve the right balance moving forward? There are so many questions and a diverse range of viewpoints to consider.
Back in March we set up a remote working focus group, to work through these questions and set a plan for the next steps.
Ahead of our implementation of the trial of our new hybrid remote working plan, we reflect on these discussions and ask our staff members for their thoughts on lockdown, remote working and coming back to the office.

“As a new member of the SRA team joining during the pandemic, I’m really looking forward to spending more time in the office. I’ve found that remote working has challenged my ability to quickly ask someone a question, overhear office conversations, learn how the practice is managed or experience the variety of projects that others are working on. I am looking forward to working with my colleagues in person and not through a screen soon!”
“As a practice, we place a great deal of importance on the health and wellbeing of our team and they are our key consideration when planning change. Our experience over the last 18 months has demonstrated the positive impact remote working can have on work/life balance and we are keen to embrace the opportunities for everyone’s benefit.
We are of course mindful that any long-term change needs to be sustainable and positively impact on the wider practice as well. Teamwork, collaboration, and responsiveness are some of the business needs that we seek to foster. As a creative profession, we need to be dynamic in our application of remote working. By doing this, we aim to balance the benefits to individuals with that of the wider practice, to ensure that we continue to service our client base in the best possible way.”

“I spent most of the pandemic on maternity leave, by the time I returned to work SRA had adopted an agile working policy for our new office. With new laptops, hot desks, clean desk policy, personal storage in the office as well as ensuring everyone had a good remote set-up, it was quite easy to just set up at home. SRA have also introduced opportunities for regular contact to support us with isolation with office catch-ups, digital ‘elevenses’ to have a cup of tea with colleagues and virtual Friday drinks
With small kids, juggling nursery runs and all the other commitments that comes with a young family, working remotely has had huge advantages. The flip-side however has been the challenges in collaborative working or working solo on a project.
Team based work and especially for junior colleagues, is where most of us have found it challenging. I think the other risk, is the danger of being always ‘on’ – the quick check of emails in the evening, an hour here and there – and we have to be careful to keep the balance and flexibility just right.
I know that I get A LOT done at home when I’m not distracted by chat going on but I am looking forward to my office days when I can get involved in design reviews of other projects, shared lunches, ‘proper’ teamwork. And I’ll even enjoy the headspace that my commute gives me – creating that separation between work and home.”

“Like most, we had to adapt fast to remote working. We didn’t have a home working policy or access to remote working prior to the pandemic and it’s been challenging to implement it in such a short space of time and amongst so many unknowns.
What has been vital during this time is communication, internally and externally. Keeping our staff and our clients updated has been crucial.
Moving forwards, it will be great to see the buzz of the office and to work amongst the creative flare. I’m looking forward to having a busy office; and having to remember to refill the coffee pot! It will be good for the wellbeing of staff and to bring back some office banter.
I encourage everyone to find what works for you while you must, do what you can with what you’ve got, and help others do the same.”
“Whereas it was a shock at first, I enjoyed the balance that WFH brought to my life. It allowed more time with my family, as I was there, whilst technology enabled good communication with work colleagues/clients. The work environment is essential for productive and efficient working, which cannot be replaced with isolated working. But this pandemic has proved to me, a more balanced approach can bring bigger rewards both at home and at work.”


We are delighted to announce that Andy Battle and Tony Riddle have accepted promotions within the Practice. As we emerge from the pandemic, Andy and Tony will be using their skills and abilities to help move the business forward.
Andy has taken up the role of Junior Partner, working alongside Partners David Beckett and Mike Rolfe to manage the strategic direction of the business and ensure our high quality of service to our clients is further improved. Andy will continue to build and develop client relationships and lead projects, as well as taking responsibility for parts of the wider management portfolio.
Tony’s new role sees him become Technical Lead within the Practice. Tony currently heads our technical review group and will use his extensive experience to help maintain high standards of documentation and rigour throughout every project across the office.
The Partners warmly congratulate Andy and Tony and know their belief in each of them is well founded. They are confident that these promotions, along with the brilliant wider team, will continue to push SRA Architects forward as a Practice that can be trusted and enjoyed.
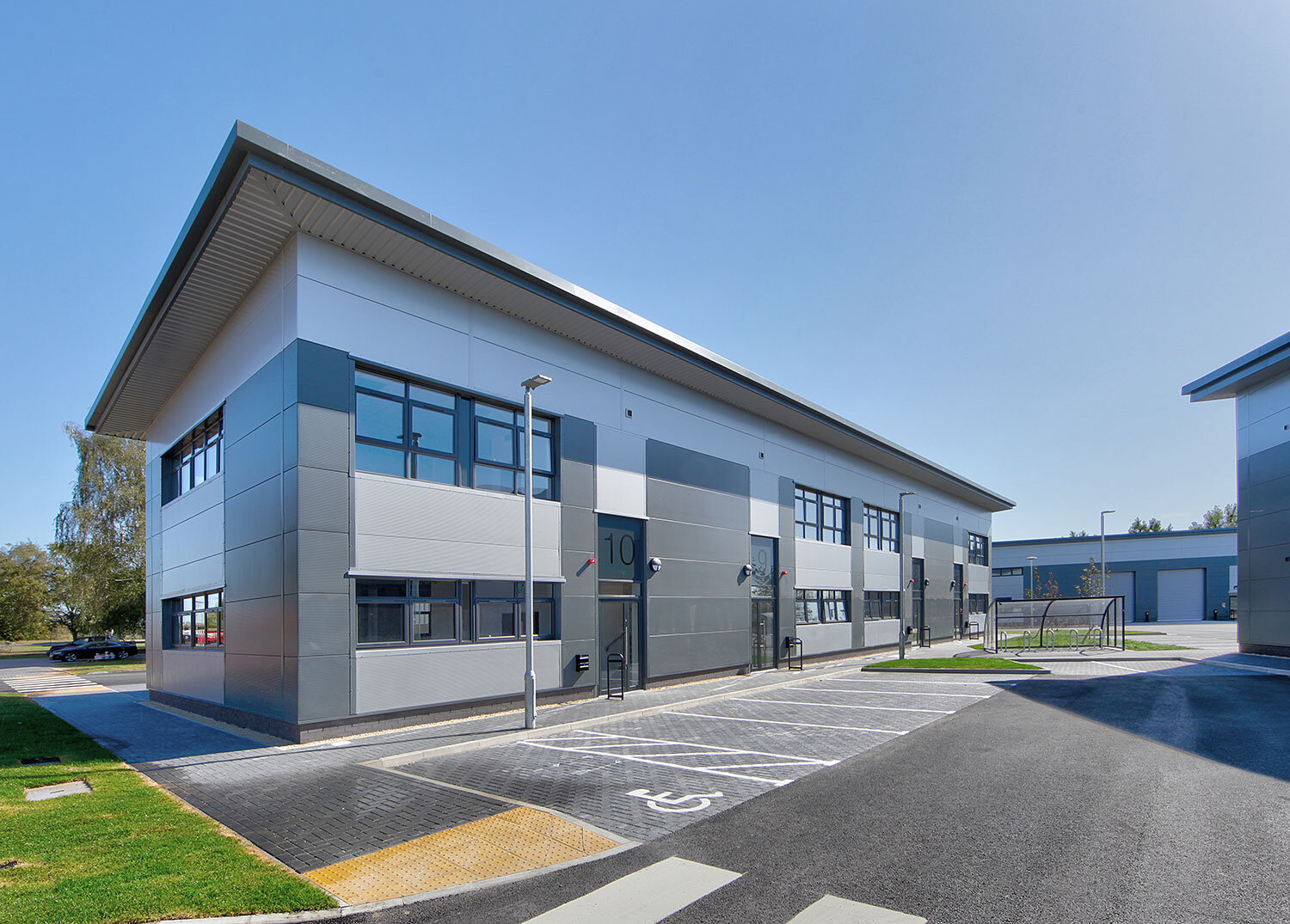
With the recent influx of new tenants to Grove Business Park, we are taking the opportunity to look back at the development of GBP 1. This is the first of many speculative developments, to be built as part of the site wide masterplan, continuing our ongoing collaboration with Grove Business Park.
Split over three buildings, GBP 1 contains ten industrial units delivering an overall 35,940 sqft of B1 and B8 class uses. Ranging in size from 1,975sqft to 6,757sqft, the units provide a mix of light industrial warehouse with fitted first floor offices, and flexible two storey business units suitable for industrial, office, assembly, R&D, laboratory and storage uses.
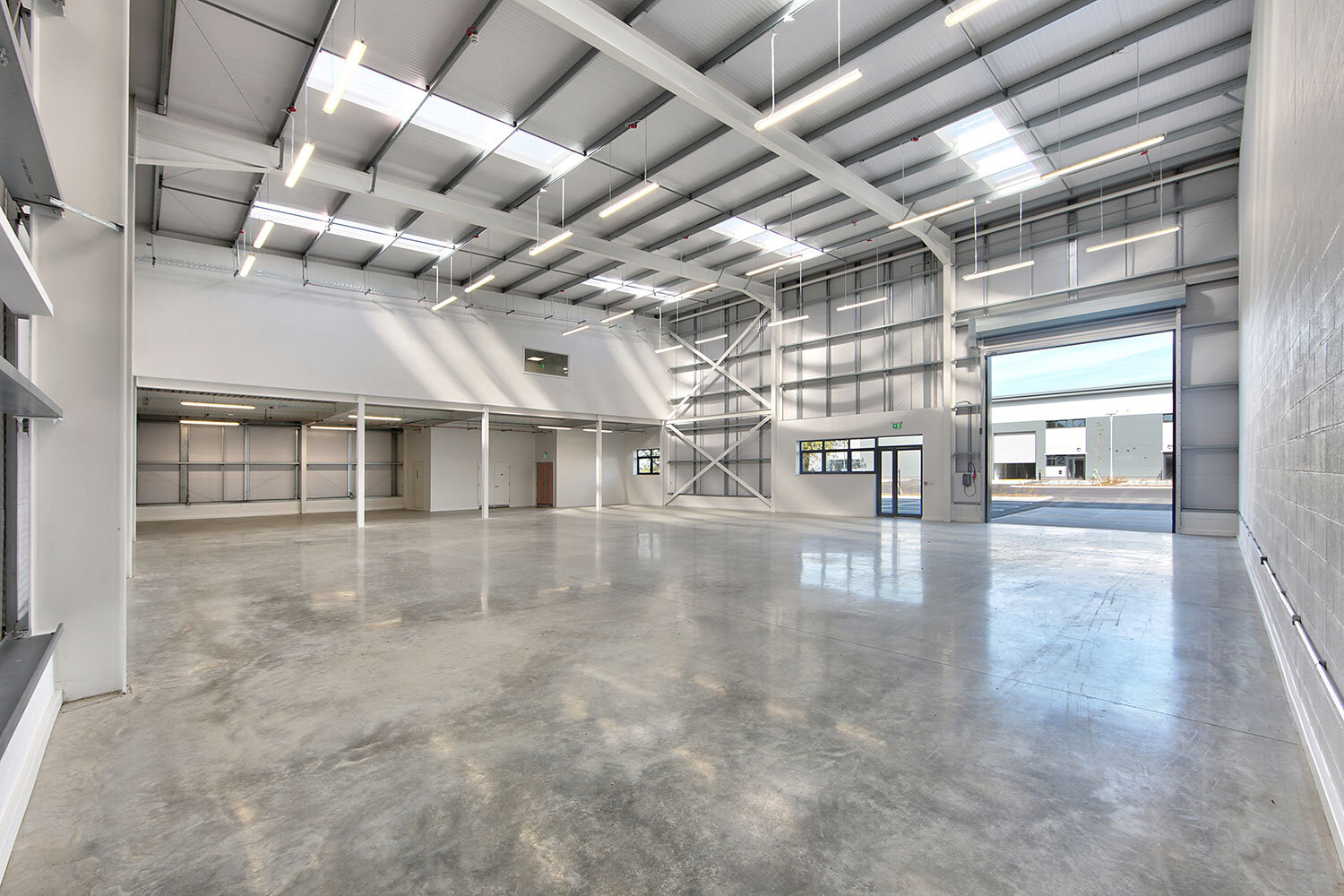
For this project, the buildings were designed as simple forms to facilitate functionality and adaptability. Materials and building methods were also chosen specifically for their ease of use, speed and offsite precision. The site layout and massing retain and enhance wider viewpoints into and out of the park, whilst creating a new community hub in the south western corner of the park.
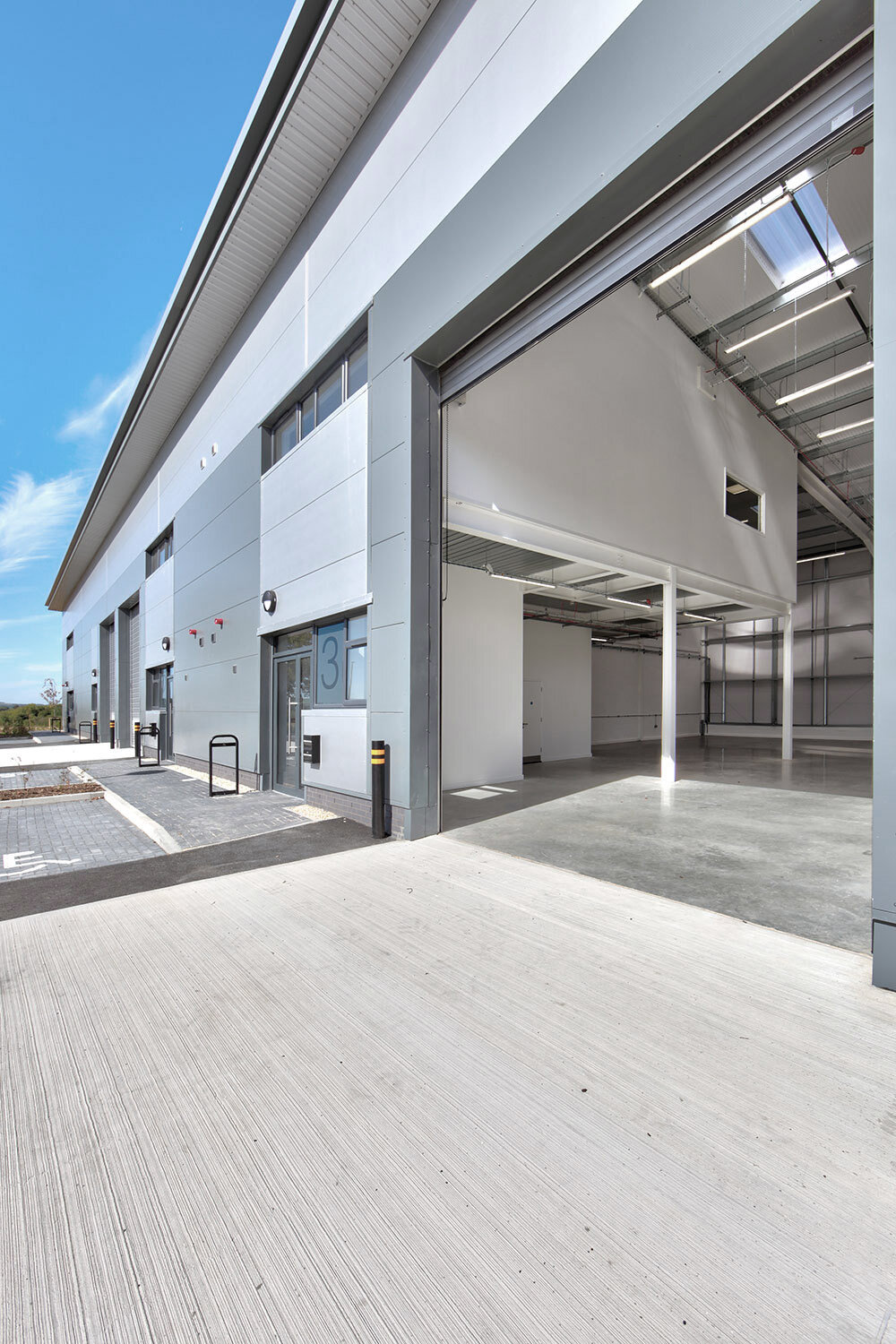
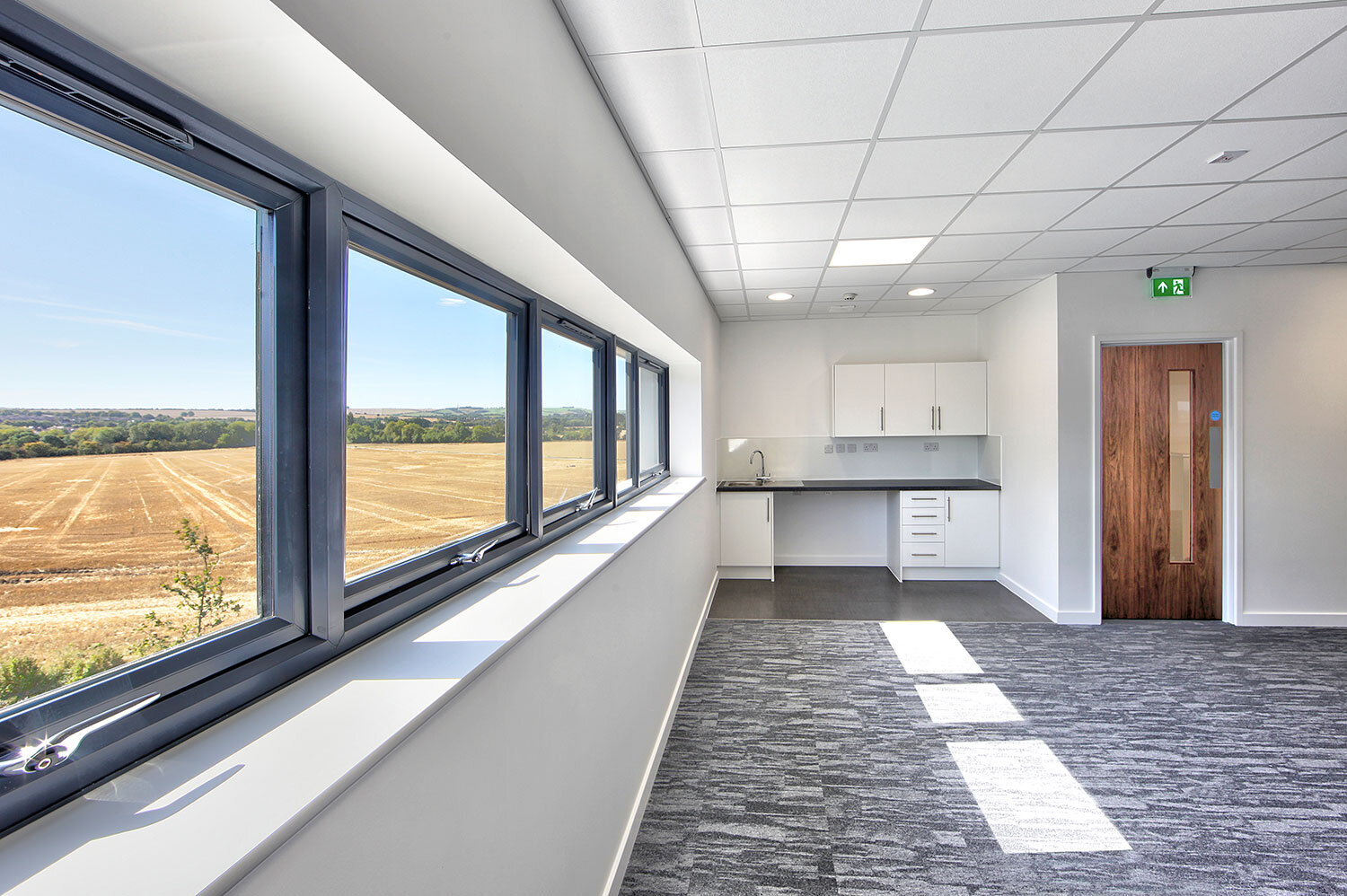
Partially let, the new complex has now enabled the first phase of relocation and growth amongst established tenants. The refurbishment of existing building stock in conjunction with new investment has and will continue to regenerate Grove Business Park and enable future growth within the Science Vale UK enterprise zone and boost the local economy.
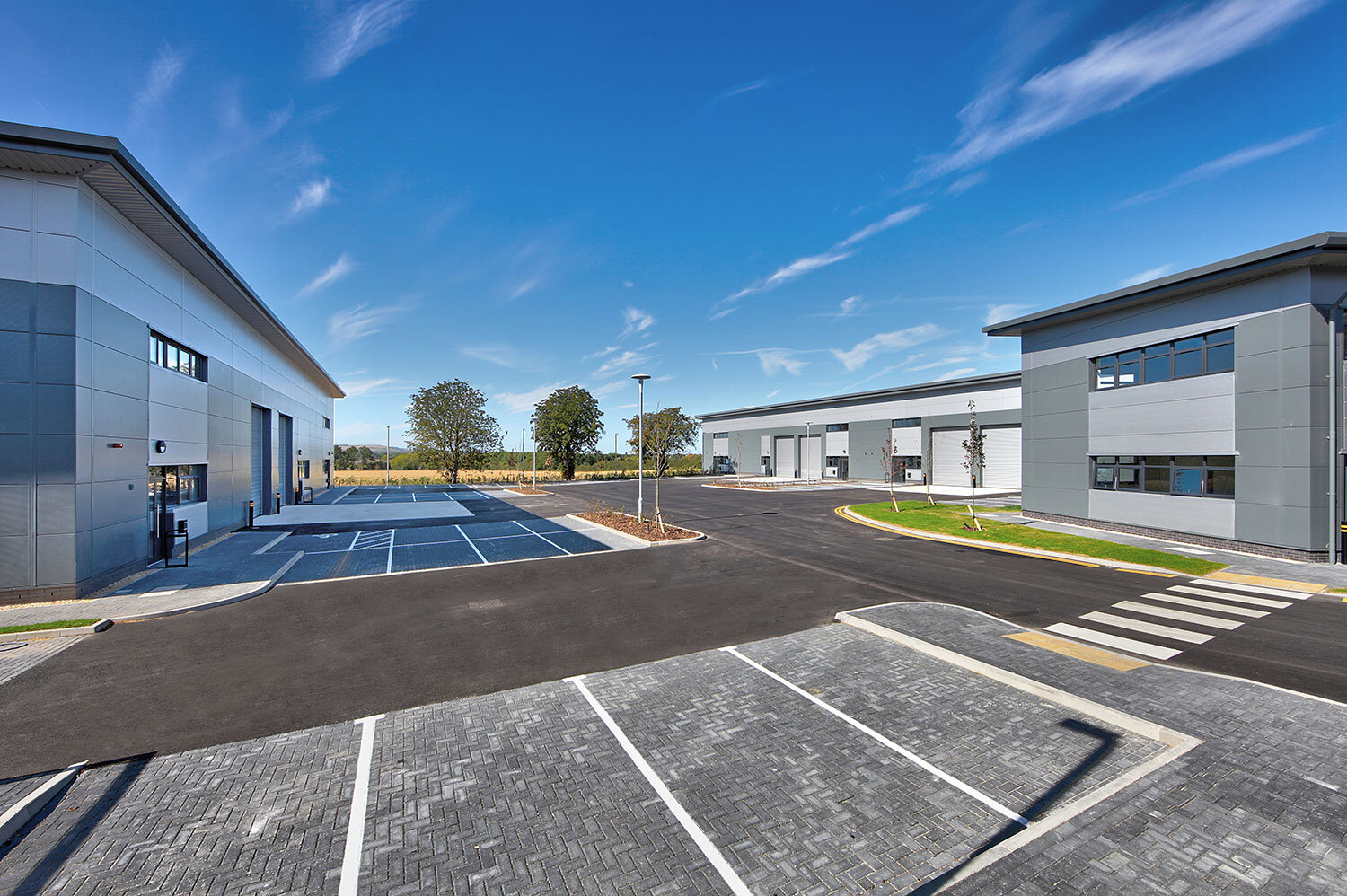
“The completion of GBP 1 marks the beginning of an exciting new phase of development on the park. We are looking forward to working with both local and national business to create a bespoke facility to suit their needs.”
For more information, go to http://www.grovebusinesspark.com/

Following the completion of the works to Harnham Infant and Junior schools for Wiltshire Council we’re taking the opportunity to reflect on some of the successes and lessons learned from the project.
Two years ago we commenced works to design a permanent upgrade to a series of disjointed, temporary classrooms at Harnham Infant and Junior Schools and upgrade the accommodation to fully accessible facilities for less abled pupils.

The schools required a maximum amount of flexible accommodation and needed the project to be deliverable within the constraints that come from designing around live tight sites. The design team and contractors worked closely with the client, Wiltshire Council, to achieve their aspirations. Adopting a Design & Build procurement route ensured Wiltshire Council were able to bring the contractor on board from the outset, working with the design team to fully engage with the key stakeholders ensuring we understood their specific requirements and were able to design and deliver accordingly.
Both schools operate independently but they share a site, and as such, through incremental development and evolving needs, this led to a mixing of accommodation and a blurring in lines of security.
Along with the functional requirement for additional classroom space and secure outdoor facilities, SRA took the opportunity to look at improving the teaching environment and the connection and flow of the circulation in and around the buildings. Through a careful process of consultation and refinement, we achieved an improved definition between Infant and Junior schools, additional external amenity space and upgrade to the existing access to the schools.

Site routes prior to scheme implementation

Site routes after scheme implementation
Though within the same framework, each school has its own character and requirements. Harnham Infants School wanted their new classrooms to connect with nature and engage the pupils with the outside. In response we designed a new building where classrooms were directly connected to external space which could be used for teaching or play and serve as a control point for access and connectivity through the site.
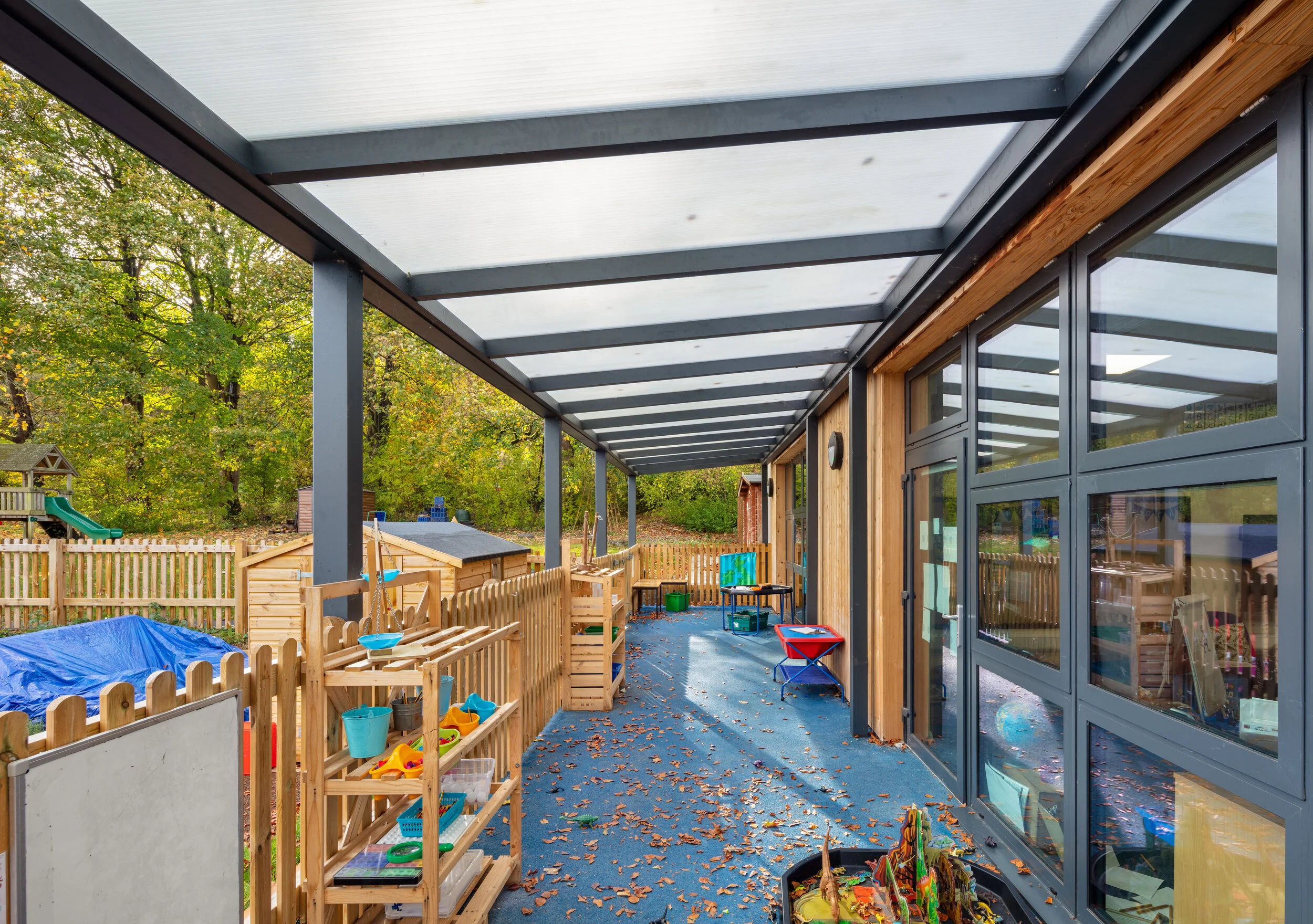
Careful planning meant that we were able to construct two new classrooms, whilst retaining the use of one existing classroom within the main building, offering additional accommodation and improving the school’s facilities as measured against the Building Bulletin requirements.
Teaching environments were improved with internal finishes chosen to create stimulating and creative spaces, direct access to external areas for teaching and an overall increase in useable outdoor amenities and playgrounds for the school.

Harnham Junior School wanted to improve the provision of their accommodation and remove the need for the outdated mobile buildings ensuring all spaces reached their maximum potential, while reflecting the school’s character. As Architects, it is important to take on board these facts and push the design to achieve the best building to meet the end user’s requirements and Client’s aspirations.

Existing temporary classroom provision was consolidated in a new two-storey building, minimising the building footprint and better connecting it to the existing Junior School buildings.
The size and scale of the building was cleverly balanced against the existing levels on the site to minimise the impact on adjoining residential areas. This meant we were able to minimise any additional retaining structures, and associated costs, reconfigure the outdoor spaces to maximise the existing playground and offer an additional outdoor amphitheatre for the school.

Drawing the whole scheme together, both new buildings were wrapped in a similar palette of timber with the same materials which complement the original materials on the site.

The use of materials both internally and externally was used to provide a strong identity to the new buildings and draw a connection between them and the existing schools. Through clear communication with the project team and Client the buildings were finessed into proposals that achieved the Client’s brief whilst providing spaces that engaged pupils and teachers.

Through clear and constructive engagement we were able to help the schools navigate the decision-making process, design and successful delivery of the buildings, creating inspiring teaching environments and offering additional capacity and flexibility moving forward.
Planning Consent secured for MEPC’s Phase 3 development of 265,000sq ft industrial warehouses at Silverstone Park.
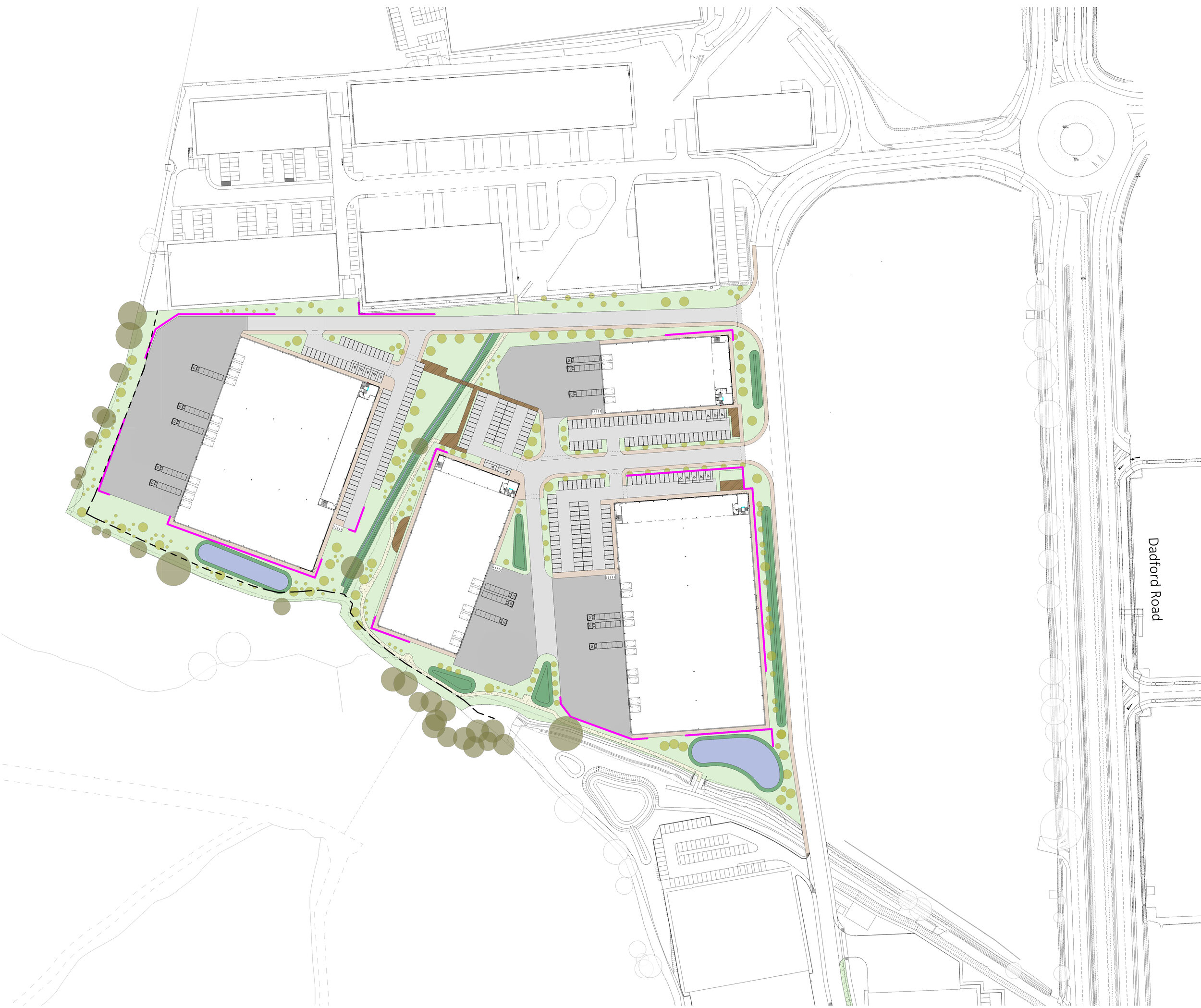
The reserved matters application includes four units ranging in size from 28,700sq ft to 98,000 sqft which have been carefully designed to reflect the specific requirements of companies keen to be located in the Enterprise Zone at Silverstone Park.
Designed with visually distinctive elevations that reflect the Park’s brand, the buildings are arranged around a courtyard, creating a strong sense of place and wider campus-style development for the business community.
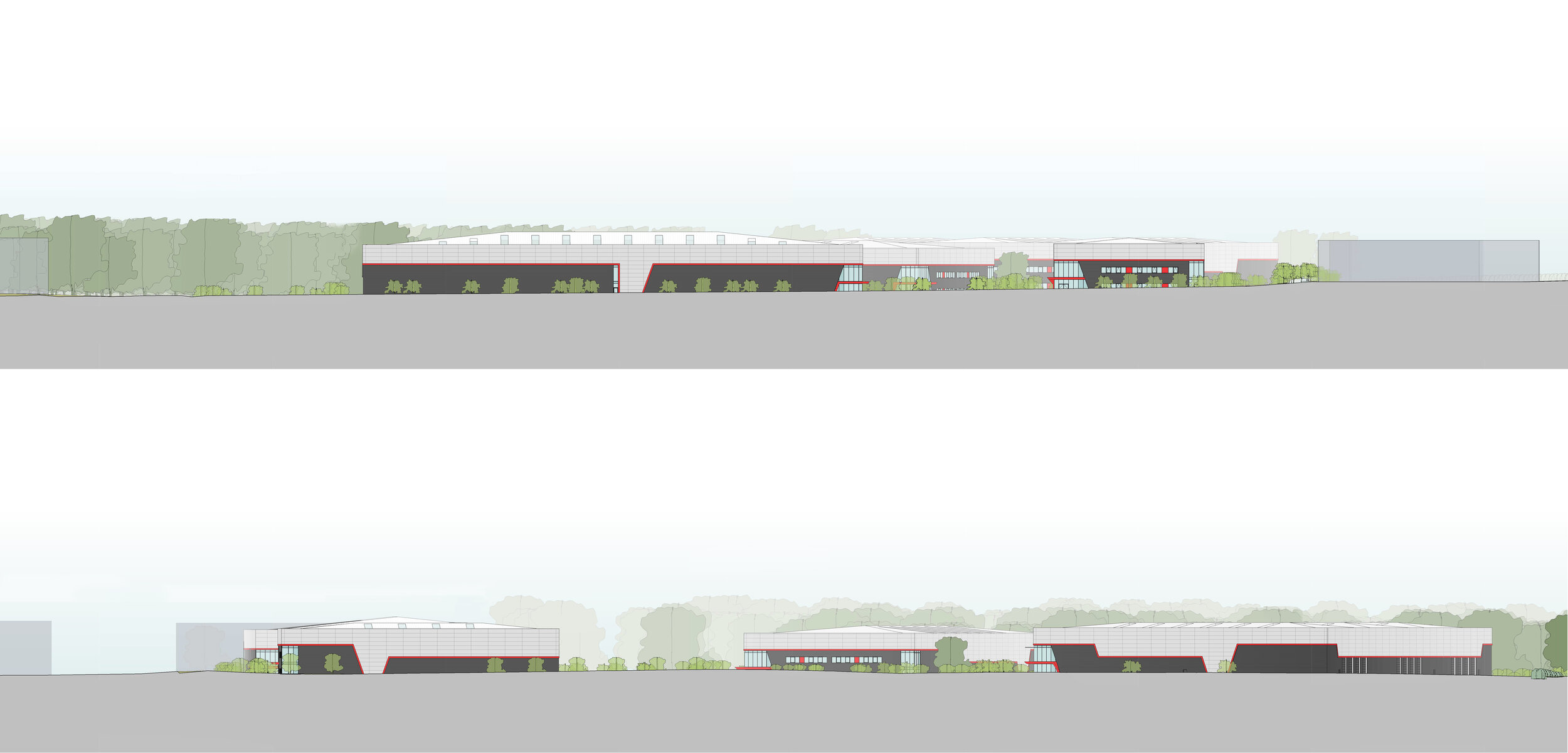
“The Phase 3 designs are a response to enquiries received from companies looking for larger units, up to 100,000 sq ft. The team has worked hard to design a scheme that can satisfy this identified demand and also offer flexibility to split the units. It will also be possible to convert from standard industrial units to R&D facilities for companies.”
For more information on the scheme see the link below:
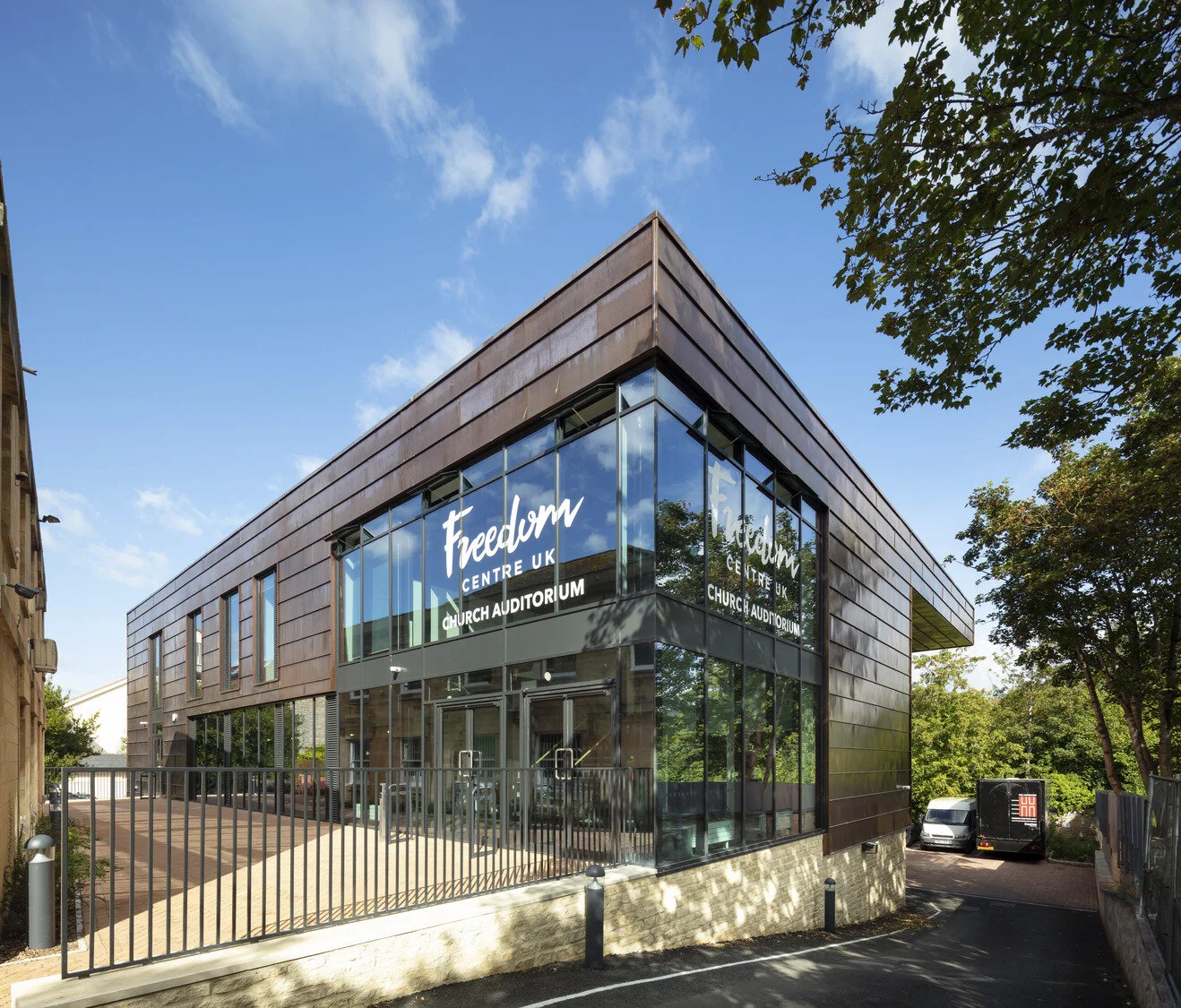
Celebrating good news where we can, it is great to hear that two SRA projects were singled out for high commendation recently in their respective awards ceremonies.
Freedom Centre was Highly Commended in the ‘Best Public Service or Educational Building’ category at the LABC Building Excellence Awards 2020, West of England.

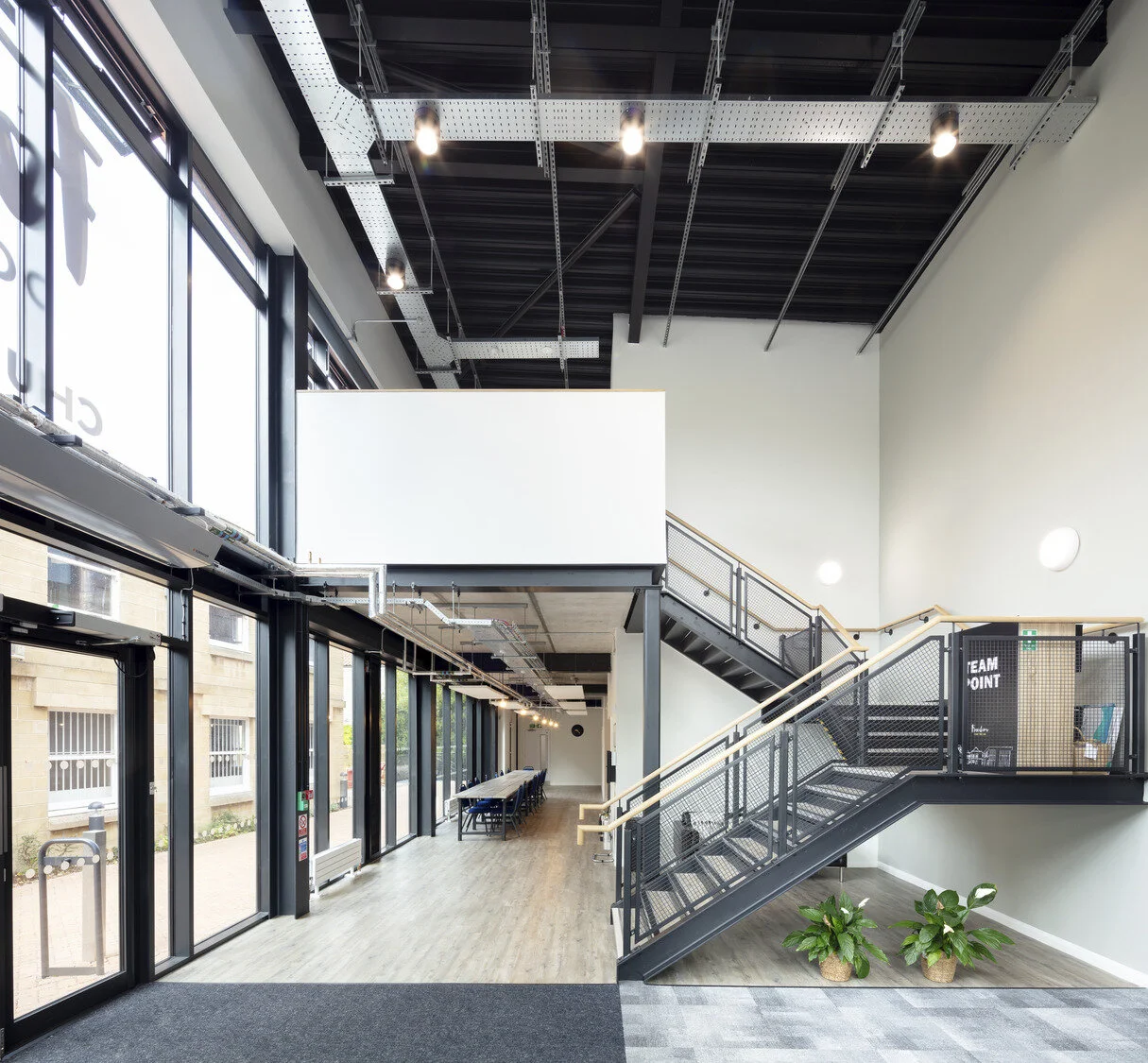
The project, constructed alongside Beard Construction in the City of Bath, is a contemporary 400 person auditorium with a range of community facilities that provides a home for Freedom Church and their congregation.

In Oxfordshire, The Global Centre of Innovation, for Infineum was Highly Commended in the award for ‘Best Interior’, at the Oxford Property Awards 2020 as part of the online UK Prop Fest 2020.

Built by Kier Construction, this commendation is a great recognition for the whole team’s hard work, reconfiguring an ineffective layout to create a new restaurant, collaboration space and research facility. The project delivered a collaborative and inspiring working environment to foster cross-fertilisation of ideas, drive innovation and creativity.



At SRA we are monitoring the unfolding situation and government guidance regarding Covid-19 closely, whilst remaining open and prepared for full operational continuity moving forward.
The wellbeing and support of our staff, clients and partners is of paramount importance and, as such, we have been quietly preparing for a number of scenarios.
We have put our contingency plan in place so that we can respond to the evolving situation and to ensure sustained service and delivery.
Our multiple sites are still active and open for business.
We have enhanced our remote working capability and put extra measures in place to avoid any disruption to our service.
Our team are strictly following government advice; vulnerable staff are working from home and those displaying any symptoms have been able to self-isolate.
Non-essential work travel and interactions have been restricted .
Our in-house video conferencing and phone facilities are able to host remote meetings and coordination as required.
We have also activated a phased transition to remote working and are ready to implement this fully in accordance with government guidance at the appropriate time.
Whilst we accept it is a dynamic and evolving situation, we are taking these necessary steps to both safeguard staff and mitigate any impact on our services. We remain focused, resilient and ready to deliver, as must we all.
If you have any queries please do not hesitate to get in touch to discuss how best to ensure continuity on your projects or indeed how best to adapt to new opportunities moving forward.

Following the grand opening of the Global Centre of Innovation for Infineum (ExxonMobil-Shell Joint Venture), at Milton Hill in Oxfordshire, we reflect back on a successful project and the delivery of the Ida Freund Building.
Split over three stories, the new Global Centre of Innovation for Infineum incorporates state-of-the-art faculties including laboratories for research and development, collaborative working/meeting spaces, office accommodation and restaurant to service all staff needs.

Working with main contractor Kier Construction alongside the Client and the wider design team, the brief was to extend and refine the existing cutting-edge research and development centre at Milton Hill. Significantly the Client required flexible accommodation integrating with the additional laboratory capacity to allow for future adaptability and expansion space. Though flexible, the proposal still needed to provide highly functional accommodation, excelling in both quality and performance.
SRA were able to deliver a scheme of exceptional quality, utilising both formal and informal collaborative working and conferencing facilities to provide a complete campus environment. The careful orchestration of these spaces alongside a clever and stylish fit-out helped to link the scheme together and encourage cooperative working as part of the Client’s aspirations.
The Ida Freund Building provides the client with the very best in innovative design, ensuring the spaces created meet the demands of some of the world’s best research scientists. The scheme not only conforms to the very best industry standards in workplace design but also sustainability and delivers a contemporary place for innovation and creativity to thrive.
“We at Infineum are extremely proud of our new Global Centre of Innovation, which is a state of the art new building encompassing new laboratories for research and development equipped with the latest technologies, a variety of collaborative meeting spaces with innovative design throughout, offices and a new restaurant for all employees and visitors. We have received universal enthusiastic praise from all our colleagues about the high quality of the finishes and how well the space was designed, meeting all the project deliverables.”



Image: Arc Bristol
SRA are delighted to be working with Arc Global and the amazing ‘close-above’ aerial experience proposed at We The Curious in Bristol harbourside. For more information, click here
Instead of mailing cards this year, we are making a donation to Mind.
SRA Architects are pleased to be working with Arc on the design of the new rooftop extension to We The Curious Building at Millennium Square, Bristol. Arc will be a new tourist attraction comprising a glass passenger cabin that will rise 69 metres above Bristol’s harbour, providing 360 degree views of the city.

Plans have recently been unveiled for the new attraction which will lift 42 passengers in a glass cabin suspended between two carbon fibre masts which pivot on a 3.2m diameter base in Millennium Square to give a 20 minute scenic flight from We The Curious above the historic harbour side. The £13.5M tourist attraction, the funding of which is secured entirely from private investors, is projected to attract 250,000 visitors a year and estimated to generate £8.3M towards Bristol’s tourist market every year.
The extension will include a new departure lounge and docking station from where the capsule will take off. Arc will be fully solar powered with panels which will be located on the roof of the new extension. Energy will be stored in yacht batteries, which will also recharged as the electric motors slow down – similar to electric cars. The design intentionally doesn’t sit permanently on the skyline, but instead rising and falling for each trip leaving the cityscape largely unchanged.
“Arc will bring a new iconic landmark, something totally unique and a global first. This is great news for Bristol, it will really put our city in the international spotlight once again.”
John Hirst, Chief Executive Destination Bristol
For more information, go to https://arc.global/bristol
AB Dynamics is a UK manufacturing success story. In 2014 SRA were commissioned to design a new headquarters for AB Dynamics and, for the last five years, we have worked with them to realise their ambition. The success of this working relationship, along with their continued growth, is such that the headquarters was followed by the Design and Development building, currently under construction, with the Manufacturing Centre now in the early stages of design.

Based in Bradford-on-Avon, AB Dynamics design and manufacture advanced engineering systems for the automotive and technology sectors, exporting 98% of sales revenue. Their clients include the top 25 global automotive manufacturers and their products range from driving simulators, kinematics measurement equipment, moving target crash testing equipment and driverless robots as featured on television.
After listing on the London Stock Exchange in 2013, in early 2014 they approached SRA and engaged us to design a new headquarters for the 50 strong company to allow them to expand from their base in a 1960s industrial shed.
The challenge they set us shines a light on some of their management strategies that have resulted in their success; the brief for the new headquarters had three key components:
Provide a high-quality working environment – good people and talent are a business’s biggest asset.
Provide a high level of adaptability for frequently changing needs – this has allowed them to react to their fast developing R&D and product lines.
Project an image as a global engineering manufacturer. - to investors, customers and employees.
Rising to the challenge, SRA engaged in a collaborative but rigorous design development process along with AB Dynamics and the rest of the design team, resulting in the headquarters building which was finished by the end of 2017. This went on to win ‘Project of the Year’ at the Constructing Excellence South West awards.

Throughout 2017 this rapid growth continued, testing the flexibility of the original design to adapt and accommodate many changes. The story of AB Dynamics’ continued success led to SRA being commissioned to design a second building, their new Design and Development facility, which is currently under construction and due in the third quarter of 2020, with a new third facility for manufacturing in nearby Melksham due for completion in 2021. This growth was further reflected in their increased staff numbers, with 2019 seeing over 200 staff now based in Bradford on Avon.
From the outset, founder and chairman Tony Best recognised that a company’s buildings make a statement about the organisation. He wanted buildings that communicated engineering excellence to everyone who visited; especially global engineering customers from overseas. The appearance of the headquarters is strikingly contemporary and, in Tony Best’s words,
“SRA have designed a building that is a pleasure to work in and meets our frequently changing needs. We are pleased with the outcome and the way it reflects the character of the company to all our visitors.”
- Tony Best, AB Dynamics Founder and Chairman
This was echoed in the requirements for the second building which was to be ‘from the same stable’ as the first, unifying the two buildings to establish a campus feel and consolidate the image of the company.
AB Dynamics understand the importance and correlation of quality-built assets and company image. They invested in their buildings to provide a quality working environment, attract talent and project their brand values to prospective clients. This foresight and ambition is surely part of the reason why they are a British engineering manufacturer performing successfully on the global stage.


After a lengthy journey from concept to completion, Freedom Centre UK can now call the newly built Freedom Auditorium their home.
Read MoreWe’re pleased to announce that we’ve got a brand new brochure! We’ve been working with Bath-based Ignition Design, and we’re really proud of the results.
Read MoreSRA Architects are delighted to have been asked to contribute to Constructing Excellence South West’s new ‘Guide to appointing an Architect’.
Read MoreWith over 60 years of motoring heritage, Grange Motors continues to offer premium and high luxury sports cars. Now part of the Cambria Automobiles PLC family, Grange has built a range of dealerships that adds value to the group and leaves the business well positioned. SRA Architects are thrilled to play a part in this journey, adding value through the built environment by designing brand-aware and customer focused dealerships.
Read MoreLooking forward over the next 10 years at our home town of Bath, where will the exciting architectural stories come from?
SRA add their voice to the latest architectural discussion in Bath Life magazine.
2019 brought with it another sell out edition of the Colliers Bristol Tryathlon which saw over 250 attendees take part in the swim-bike-run event focused on participation; ‘try-ing’ your best and promoting good causes. The event, now in its seventh year, is generously organised by Colliers International and this year was raising money for the Malcolm Gunter foundation which was set up in 2018 to support those affected by Motor Neurone Disease. The day was extremely well supported and drew teams from across the South West and further afield to test their mettle against the clock and one another, for charity.

SRA Team (from left to right): Jonathan Crossley, Emma McDermott, Garry Davies
SRA Architects were pleased to be represented in hot and humid conditions firstly by Emma McDermott, who took the plunge and got the team off to a great start in the 400m swim before passing on to Garry Davies who took on the peloton on the 16km cycle leg. Following these Herculean efforts it was left to Jonathan Crossley to carry the baton home on the 5k run where, after a notional dip for the line, he was left gasping for air before re-joining fellow SRA teammates to watch the rest of the runners and riders come home.
A hearty, restorative barbecue and some light refreshments later and the SRA team were left to bask in the glory of a sub one hour finishing time and third placed finish in the mixed relay category; notably finishing ahead of the third placed men’s team. Congratulations to the teams from Turley and JLL who beat us to the line and all the other competitors who took part.
Once again the event was a huge success, with money raised for a great cause and an afternoon well spent in the countryside testing our best efforts against the boldest and brightest from across the South West.
With over 20 years’ experience designing award winning architectural projects throughout the UK, we enable people to realise their vision by applying our creative approach.
Listen | Challenge | Refine | Enjoy